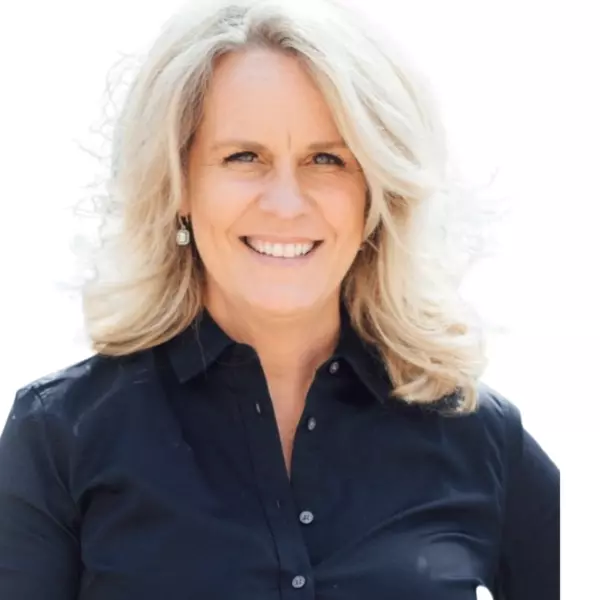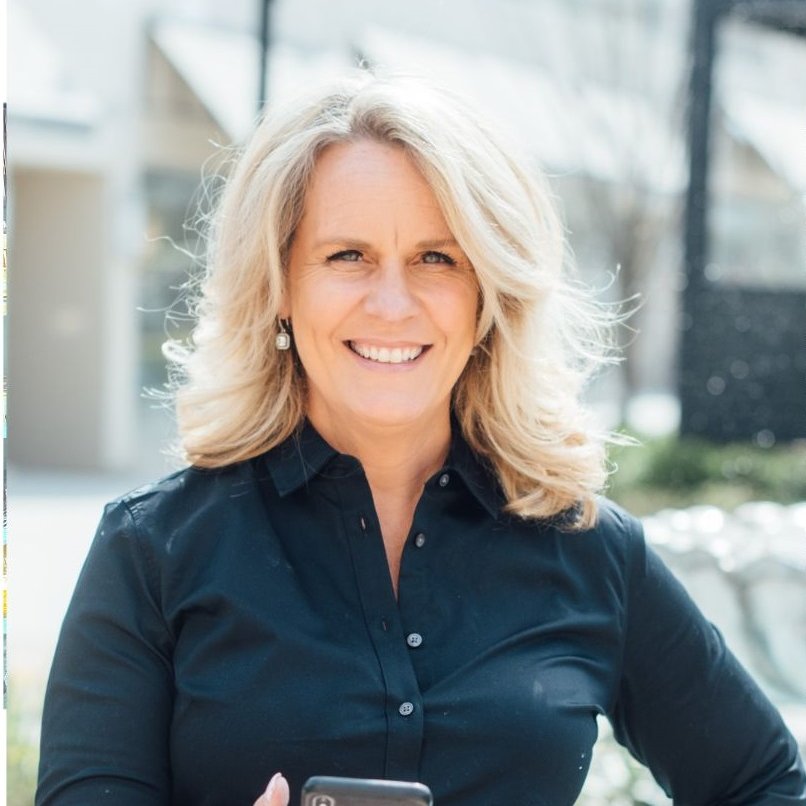Bought with Kelly Jennings • EXP Realty, LLC
$685,000
$695,000
1.4%For more information regarding the value of a property, please contact us for a free consultation.
4 Beds
3 Baths
2,532 SqFt
SOLD DATE : 09/18/2025
Key Details
Sold Price $685,000
Property Type Single Family Home
Sub Type Detached
Listing Status Sold
Purchase Type For Sale
Square Footage 2,532 sqft
Price per Sqft $270
Subdivision Riverwalk
MLS Listing ID PACT2101038
Sold Date 09/18/25
Style Colonial
Bedrooms 4
Full Baths 2
Half Baths 1
HOA Fees $16/ann
HOA Y/N Y
Abv Grd Liv Area 2,260
Year Built 1999
Annual Tax Amount $10,209
Tax Year 2024
Lot Size 0.280 Acres
Acres 0.28
Lot Dimensions 0.00 x 0.00
Property Sub-Type Detached
Source BRIGHT
Property Description
Welcome to 888 Winding River Lane in the desirable Riverwalk community of Phoenixville! This beautifully maintained Colonial offers 2,260 square feet above grade and an additional 272 square feet of finished walkout basement space—perfectly blending traditional charm with modern updates. Step inside the classic center hall layout where you'll find a sunlit living room with elegant wainscoting and French doors leading to the spacious family room featuring a cozy wood-burning fireplace. A large formal dining room sits opposite a well-placed powder room. The kitchen is the heart of the home, showcasing granite countertops, a center island with seating, stainless steel appliances with gas cooking, abundant cabinetry, and tile flooring. You'll find convenient access to the laundry room and the 2-car garage just off the kitchen. The kitchen flows seamlessly into the family room and out to the expansive back deck—an ideal spot for relaxing or entertaining, overlooking the fenced-in backyard and in-ground heated gunite pool surrounded by hardscaping and ample lounge space. Upstairs, the private primary suite offers double-door entry, vaulted ceilings, oversized walk-in closets, and a spa-like bath with dual sinks, a soaking tub, and a standalone shower. Three additional bedrooms are generously sized with excellent closet space, and the renovated hall bath features beautiful tile work, a glass-enclosed shower, and a rain showerhead. The finished walkout basement (272 sq ft) includes a built-in bar, gym area, and flexible living space—perfect for a second family room, office, or playroom—with direct access to the pool area for seamless indoor-outdoor living. Additional highlights include: hardwood floors throughout, a 2-car garage with interior access, and a location just minutes from downtown Phoenixville's shops, restaurants, parks, and trails.
Location
State PA
County Chester
Area Phoenixville Boro (10315)
Zoning RESIDENTIAL
Rooms
Basement Fully Finished, Outside Entrance
Interior
Hot Water Natural Gas
Heating Forced Air
Cooling Central A/C
Fireplaces Number 1
Fireplaces Type Wood
Fireplace Y
Heat Source Natural Gas
Laundry Main Floor
Exterior
Exterior Feature Deck(s)
Parking Features Garage - Front Entry, Inside Access
Garage Spaces 2.0
Pool Fenced, Heated, Gunite, In Ground
Water Access N
Accessibility None
Porch Deck(s)
Attached Garage 2
Total Parking Spaces 2
Garage Y
Building
Lot Description Front Yard, Rear Yard
Story 2
Foundation Concrete Perimeter
Sewer Public Sewer
Water Public
Architectural Style Colonial
Level or Stories 2
Additional Building Above Grade, Below Grade
New Construction N
Schools
School District Phoenixville Area
Others
Senior Community No
Tax ID 15-03 -0011.1400
Ownership Fee Simple
SqFt Source 2532
Special Listing Condition Standard
Read Less Info
Want to know what your home might be worth? Contact us for a FREE valuation!

Our team is ready to help you sell your home for the highest possible price ASAP

GET MORE INFORMATION

Agent | License ID: RS332325
630 Freedom Business Ctr Dr Ste 300, King of Prussia, PA, 19406, USA






